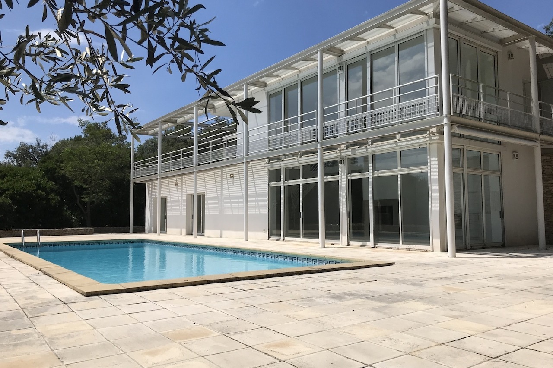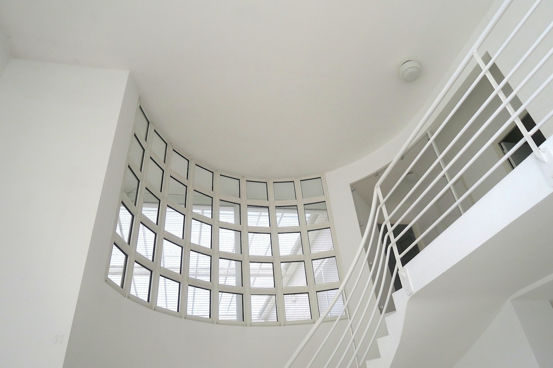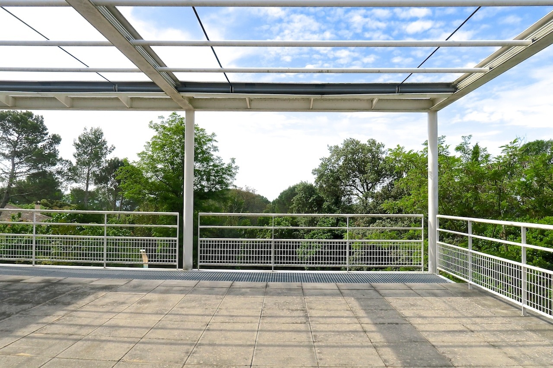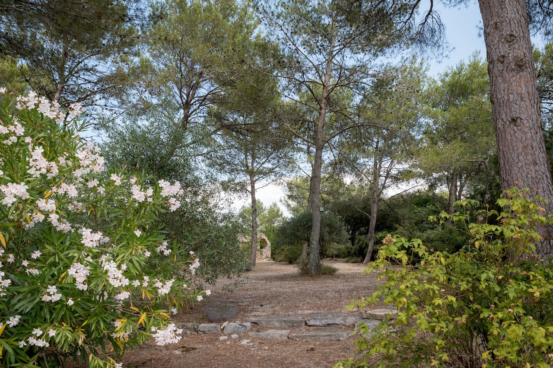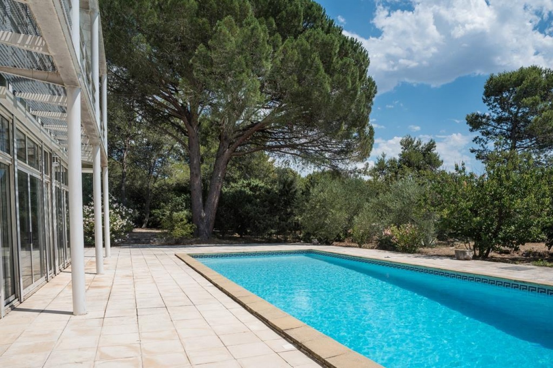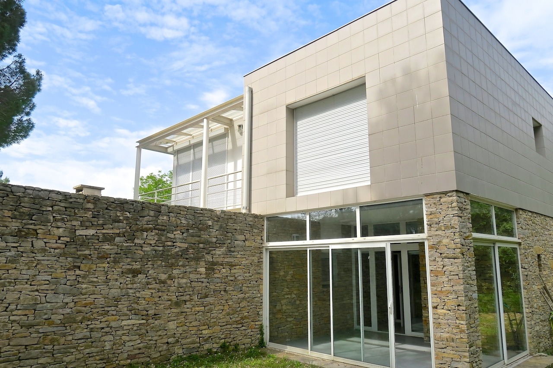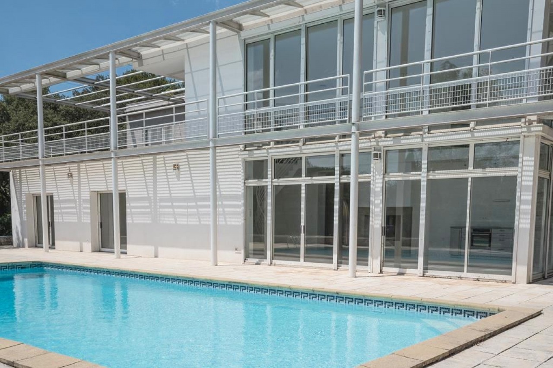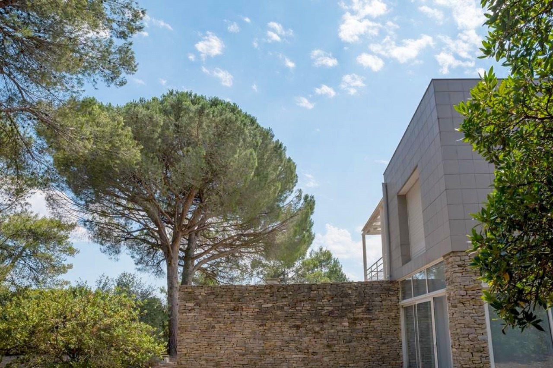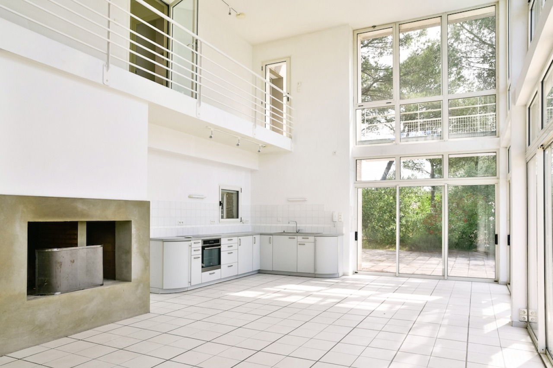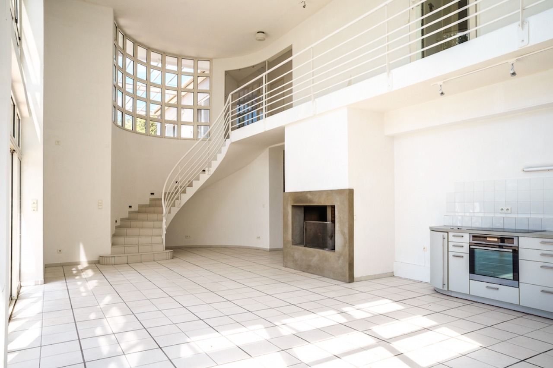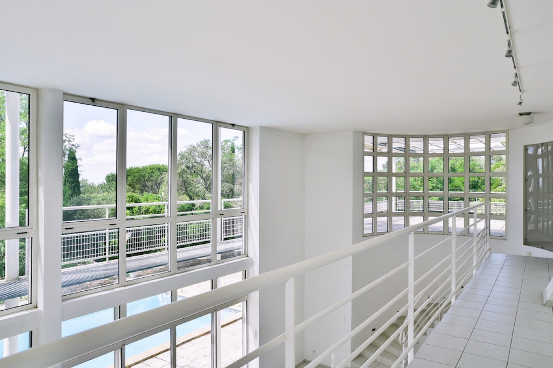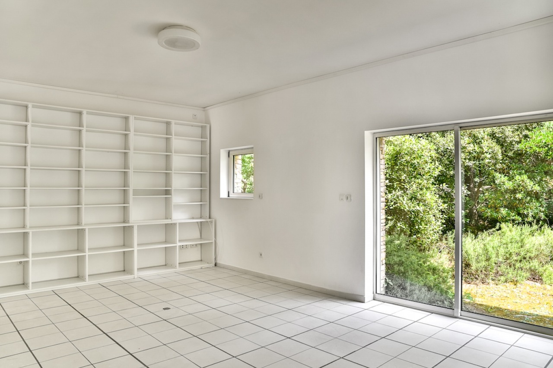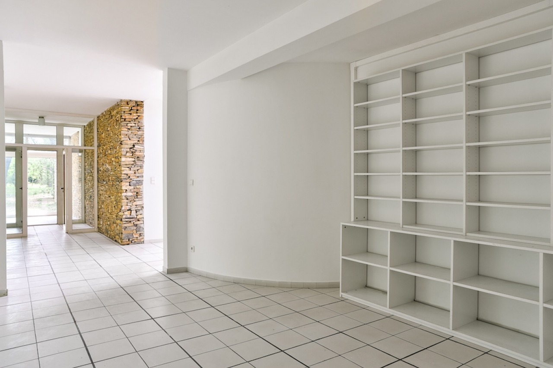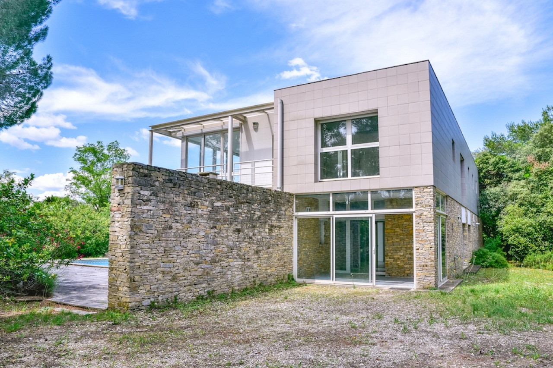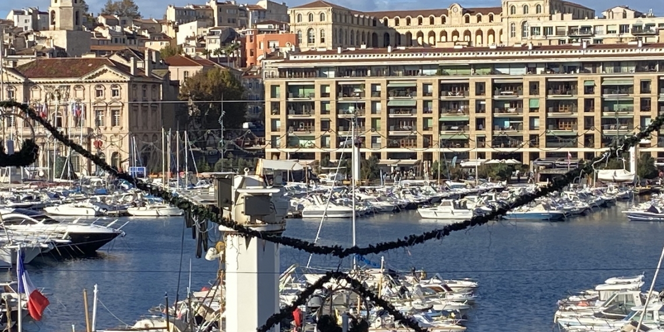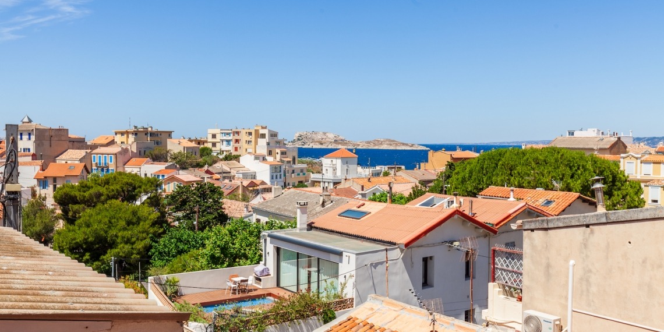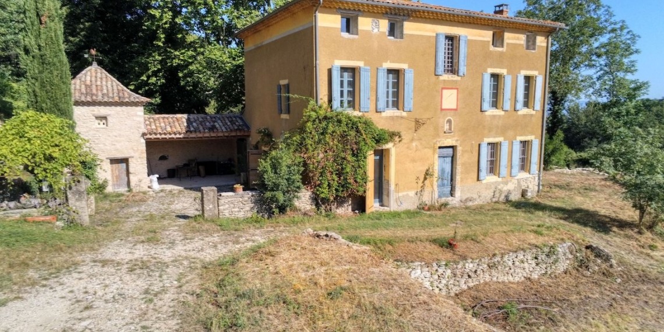- Property sold
- Property sold
Nîmes : bioclimatic house, Michel Gerber Architect
This superb contemporary house was built in 1992 by architect Michel Gerber, a pioneer in bioclimatic architecture in France. It has a surface area of 270 m2 on two levels. The ground floor houses a superb 72 m2 double height reception area with a refined fireplace, an open-plan kitchen equipped with dining area, two bedrooms, a shower room and a laundry room. Served by a beautiful semi-circular staircase illuminated by a large glass roof, the first floor houses three bedrooms, two bathrooms, a beautiful terrace and a metal corridor. It rises in the heart of a superb 5,000 m² plot of land generously planted with trees and adorned with an 11 x 5 metre swimming pool. The house has a refined aesthetic, all glass and metal. The large bay windows create living spaces that face outwards and are sunny. The use of bioclimatic bricks with vertical cells ensures that freshness is maintained in summer and heat in winter.
The house is 10 minutes away from the city centre and 20 minutes by car from Nîmes-Garon international airport.
This property is presented in an exclusive partnership with the agency Architecture de Collection, first agency in France dedicated to the sale of estates from the 20th and 21st centuries.
Property sold.
Livable area
270 m²
Ground
4 980 m²
Reference
ADC040519
Price
780 000 €
Bedrooms
5
Bathrooms
3
Location
Nîmes

